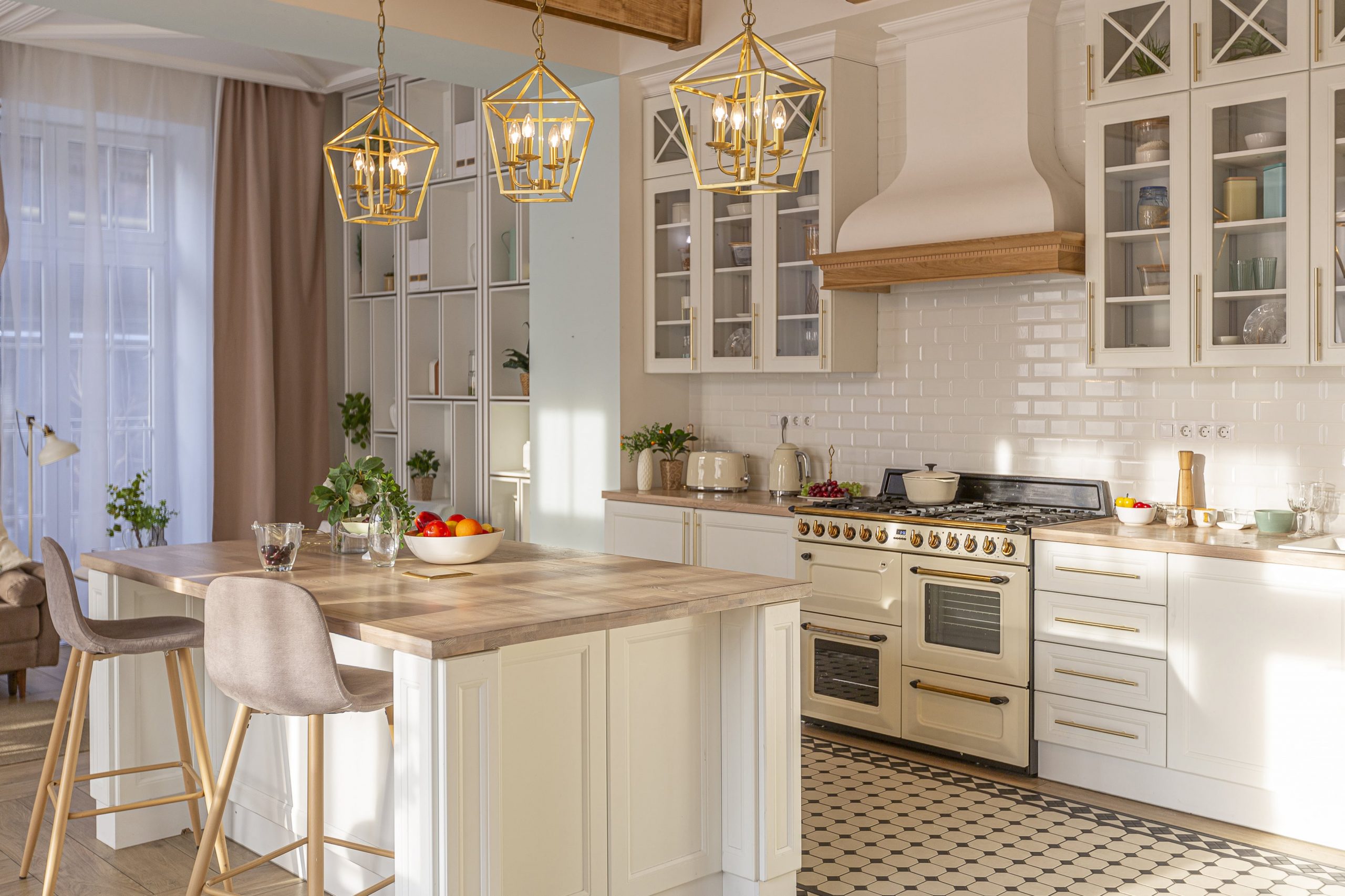What Is The Most Efficient Design For A Kitchen?
The kitchen is the heart of the home. It’s where we cook, eat, and gather with family and friends. But for many of us, our kitchens are also a source of frustration. drawers that don’t close properly, cabinets that are difficult to reach, and a lack of counter space can make even the most simple tasks feel like a chore.
When it comes to designing a kitchen, there is no one-size-fits-all solution. The layout and features of your kitchen will be dictated by the size and shape of your space, as well as your budget. However, there are some basic principles that you can follow to help ensure that your kitchen is as functional and efficient as possible.
Start with the basics:

There are four main work zones in every kitchen: food preparation, cooking, cleanup, and storage. When you’re planning your layout, make sure that each of these areas has enough space to accommodate all the activities that take place there.
For example, you’ll need at least 24 inches of countertop space on either side of your stove for food prep; sink-base cabinets typically have room for a trash can; and you should allow for at least 42 inches of clearance around an island or peninsula so people can move freely around the kitchen.
Create a traffic flow:
The layout of your kitchen should allow for a smooth flow of traffic between the different work zones. For example, if you typically cook with someone else, make sure there is enough room for two people to move around comfortably without getting in each other’s way. If you have young children, consider placing the refrigerator within easy reach so they can help themselves to snacks and drinks.
And if you entertain often, create a clear path between the kitchen and dining room so guests can easily grab a drink or plate of food without getting in your way.
Maximize storage:
One of the biggest frustrations in any kitchen is not having enough storage space. To maximize storage in your own kitchen, start by taking inventory of all the things you need to store—food, pots and pans, small appliances, dishes, flatware, etc. Then look for ways to create more space for them.
For example, install shelves above cabinets or along unused wall space; use wire racks or hooks to hang pots and pans from the ceiling; or invest in roll-out shelves or drawer organizers to make better use of existing cabinet space.
You can also free up valuable countertop space by mounting small appliances like microwaves or coffee makers under cabinets or on walls using brackets or shelves specifically designed for this purpose.
Consider your appliances:

When choosing appliances for your kitchen, think about how they will be used and what size will best fit your needs and available space. For example, if you love to cook large meals for family and friends, consider investing in a double oven instead of a single oven;
If you have a small family or entertain infrequently a smaller stove may be all you need. If you’re short on countertop space but still want an island in your kitchen., consider opting for a portable island that can be moved around as needed; if storage is more important than prep space, choose an island with built-in cabinets or shelves instead.
And if you’re really tight on space, consider investing in compact appliances like a mini fridge or dishwasher. No matter what type of appliances you choose, make sure they’re energy-efficient to save money on utility bills over time.
The Work Triangle:
The most efficient design for a kitchen is one that follows the work triangle principle. This principle states that the three main components of the kitchen – the sink, the stove, and the refrigerator – should be arranged in a triangle shape, with each point of the triangle representing one of these components. This design allows for efficient movement and flow between these areas.
Adequate Counter Space:
Another key aspect of an efficient kitchen design is having adequate counter space. This means having enough space to prep food, place appliances, and store utensils and dishes. Consider incorporating a kitchen island or peninsula to increase counter space.
Let there be light:
Good lighting is essential in any kitchen, but it’s especially important in small kitchens where every square inch counts. When planning your lighting, start with task lighting, which is designed to illuminate specific work areas like countertops, sinks, and prep areas. Then add general ambient lighting, which helps set the overall tone for the room; this can be accomplished with recessed lights, pendant lights, or even track lights depending on your preference.
Finally, don’t forget about accent lighting, which can add visual interest to any room; this might include under-cabinet lighting, accent lights mounted above cabinets, or even rope lights installed along toe kicks under base cabinets. Proper lighting will not only make your kitchen more inviting, but it will also make it easier to work in whether you’re cooking, cleaning, or simply looking for something stored away in a dark corner.
Flooring:

The flooring in a kitchen should be durable, easy to clean, and slip-resistant. Options like vinyl or tile are ideal for a kitchen environment.
Quality Materials:
Finally, an efficient kitchen design should incorporate quality materials that will last. This means investing in durable cabinets, countertops, and appliances that will withstand the wear and tear of daily use.
Conclusion:
No matter what size or shape your Kitchen might be following these five steps will help increase its efficiency! By keeping these tips In mind during either a remodel Or when building new construction homes You are guaranteed To end up With A functional And beautiful Kitchen That The whole family will enjoy!
Know more: How To Make A Small Kitchen Feel Larger ? | How To Save Money While Updating Your Kitchen?


